1. Architecture
Selection of projectsHouse A
Jan 2021 - PresentEscobar, Buenos Aires
Currently under construction




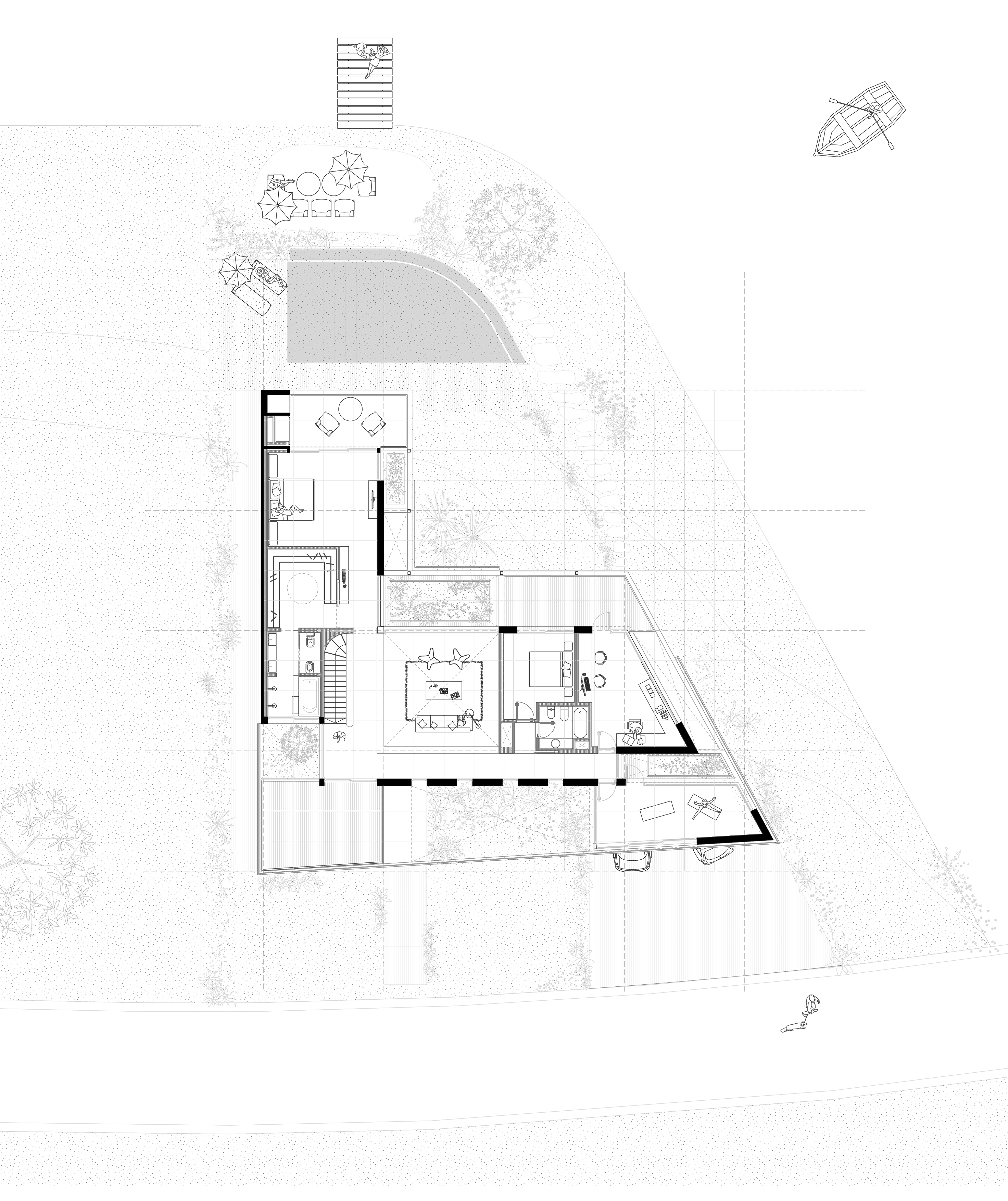



House A is located in the suburbs of Buenos Aires on a lot with two sides facing water. It is then implanted in an “L” shape, connecting to both sides of the lake.
There is a constant search for connectivity with the environment and with the house itself. The limits between the inside, the outside, and between the spaces themselves are broken, blurred. Transitions are generated; nuances between full and empty spaces. Contemplation is sought out and in.
The double façade generates privacy towards the neighbors and closes spaces between the interiors and the exterior. The partially covered spaces extend around the entire perimeter, creating a continuous circulation around the house, protecting the house by controlling the temperature and light. The double height of the living room links the ground floor with the upper floor, and the circulation of the corridors generate walks inside the interior with constant openings that allow views to the outside.
There is a constant search for connectivity with the environment and with the house itself. The limits between the inside, the outside, and between the spaces themselves are broken, blurred. Transitions are generated; nuances between full and empty spaces. Contemplation is sought out and in.
The double façade generates privacy towards the neighbors and closes spaces between the interiors and the exterior. The partially covered spaces extend around the entire perimeter, creating a continuous circulation around the house, protecting the house by controlling the temperature and light. The double height of the living room links the ground floor with the upper floor, and the circulation of the corridors generate walks inside the interior with constant openings that allow views to the outside.
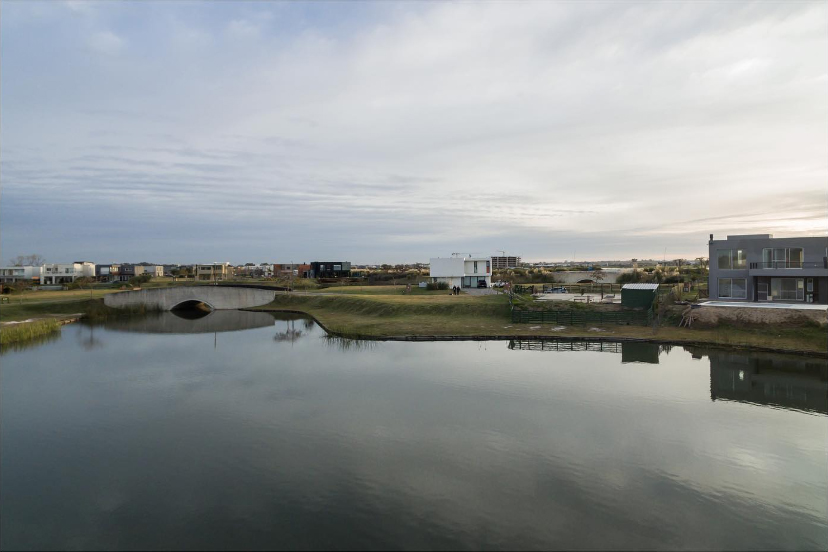




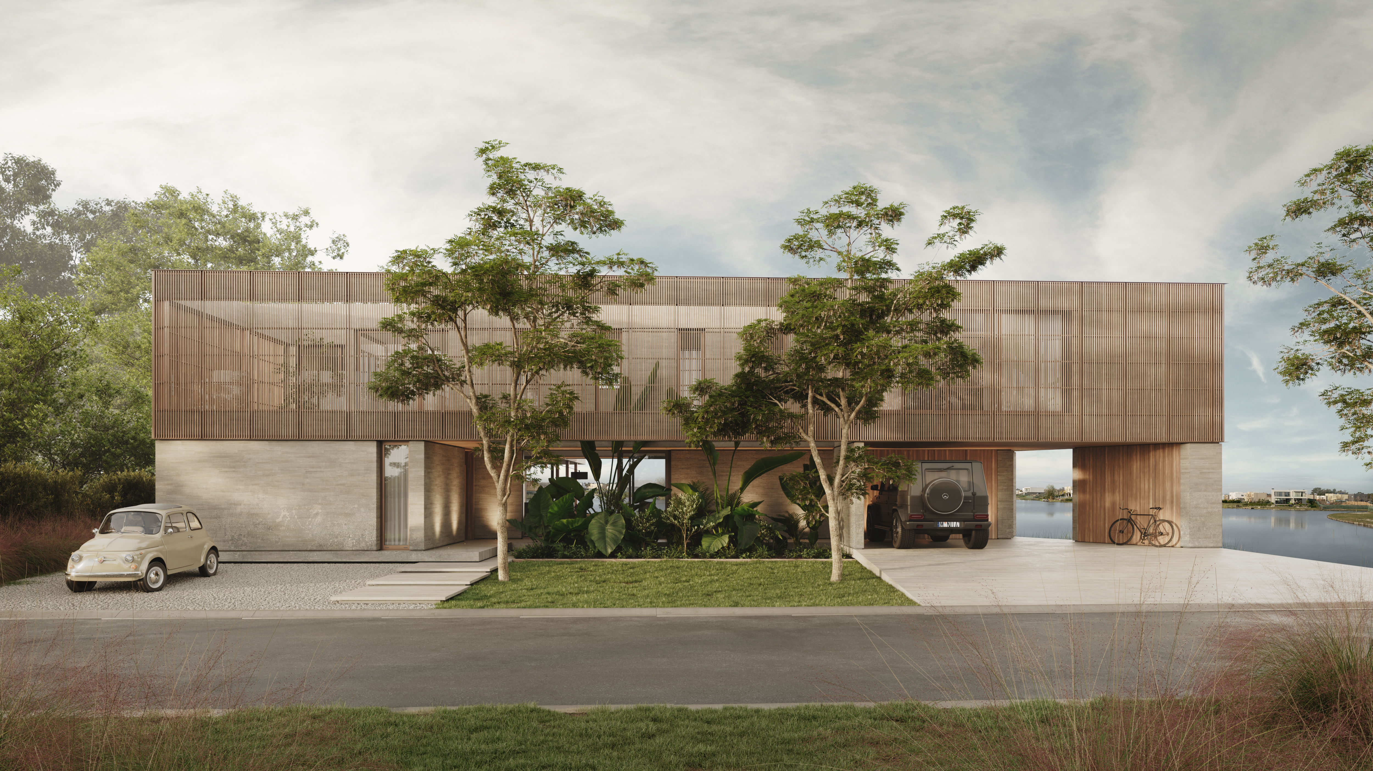


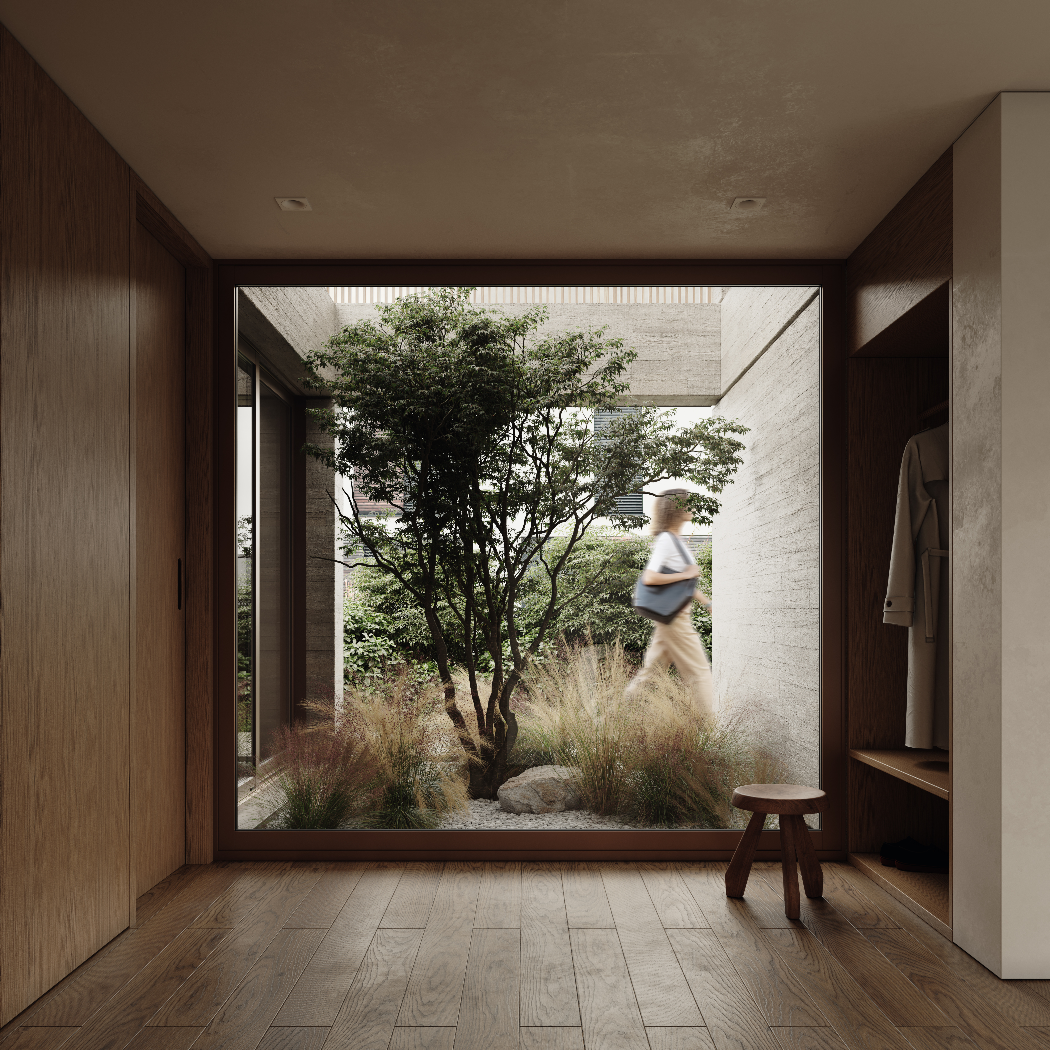



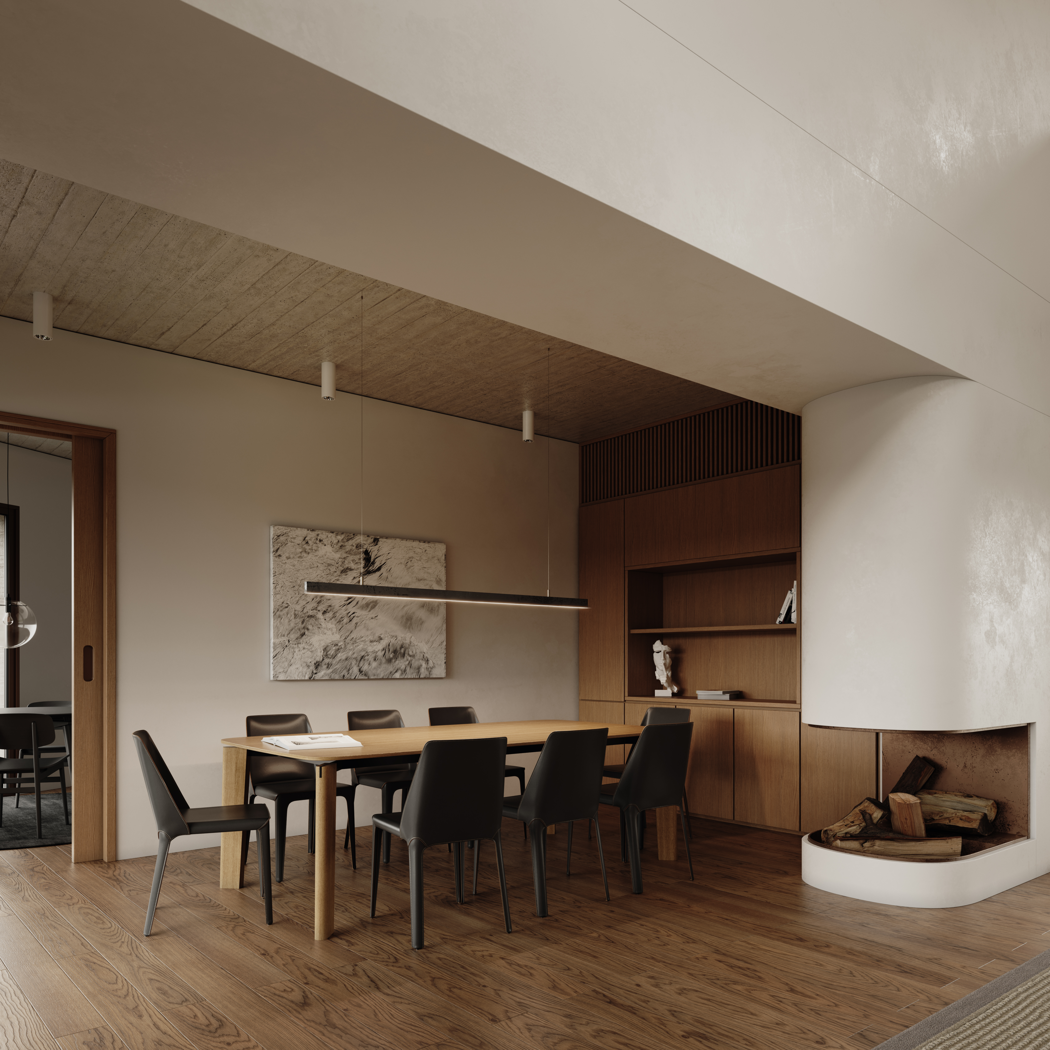

Project in collaboration with Magdalena Jenik and Tom Jerbic.
The Web: Arctic Sky Resort
May - Jul 2021
Young Architects Competition
Finalist
![]()
![]()
Young Architects Competition
Finalist






Project in collaboration with Magdalena Jenik, Tom Jerbic and Manuela Ihan.
Sublime Generic: Bypaseo
Mar 2019 - Mar 2020
Thesis Project, Universidad Torcuato Di Tella
Project of the Year
The idea of generality in architecture, from the Enlightenment to the modern movement, has been driven by the search to build objective models based on homogeneity and reproducible from repetition: mechanisms capable of trascending particular issues (situations, programs, users, even authors) through non-differentiation.
The Atlas of Argentine Sublime Generics unfolds the notion of architecture beyond its civic vocation, its human scale, its anthropocentrism, its mystification of living, and its good intentions, as well as the naturalizaed values that these notions contain: the representation, self-referentiality, ecological exclusion, contempt for the mundane, the domestication of reality. Indomitable, eco-centric, prosaic, absolute, the sublime generic architecture is assumed as a last and unique opportunity for architecture to become (and consitute for itself): über-architecture.
Sublime Generics propose the development of models for the (late, unfounded, redundant) of the Argentine Republic: models of territorial organization based on collective housing redefining the condition of colony in the era of irrelevant infrastructure: the civilizing project in a radically commercial and self-improving key.
As a starting point, the research builds four models that are initially independent, each of which embodies a divergent trend in a single integrated sublime generic model: “Bypaseo”. These models are organized according to strategically ordered variables and meta-variables. Variables and degree variations are organized on a matrix basis. Ranges, thresholds, class changes and relationships of dependency and indetermination between them are studied. In each of them, the generic organization with respect to which the deterministic project is constituted engenders; through differentiation (continuous variations, class changes, conflict evaluations, organizational leaps), a singularity.
1- Via 57 West, by BIGMar 2019 - Mar 2020
Thesis Project, Universidad Torcuato Di Tella
Project of the Year
The idea of generality in architecture, from the Enlightenment to the modern movement, has been driven by the search to build objective models based on homogeneity and reproducible from repetition: mechanisms capable of trascending particular issues (situations, programs, users, even authors) through non-differentiation.
The Atlas of Argentine Sublime Generics unfolds the notion of architecture beyond its civic vocation, its human scale, its anthropocentrism, its mystification of living, and its good intentions, as well as the naturalizaed values that these notions contain: the representation, self-referentiality, ecological exclusion, contempt for the mundane, the domestication of reality. Indomitable, eco-centric, prosaic, absolute, the sublime generic architecture is assumed as a last and unique opportunity for architecture to become (and consitute for itself): über-architecture.
Sublime Generics propose the development of models for the (late, unfounded, redundant) of the Argentine Republic: models of territorial organization based on collective housing redefining the condition of colony in the era of irrelevant infrastructure: the civilizing project in a radically commercial and self-improving key.
As a starting point, the research builds four models that are initially independent, each of which embodies a divergent trend in a single integrated sublime generic model: “Bypaseo”. These models are organized according to strategically ordered variables and meta-variables. Variables and degree variations are organized on a matrix basis. Ranges, thresholds, class changes and relationships of dependency and indetermination between them are studied. In each of them, the generic organization with respect to which the deterministic project is constituted engenders; through differentiation (continuous variations, class changes, conflict evaluations, organizational leaps), a singularity.










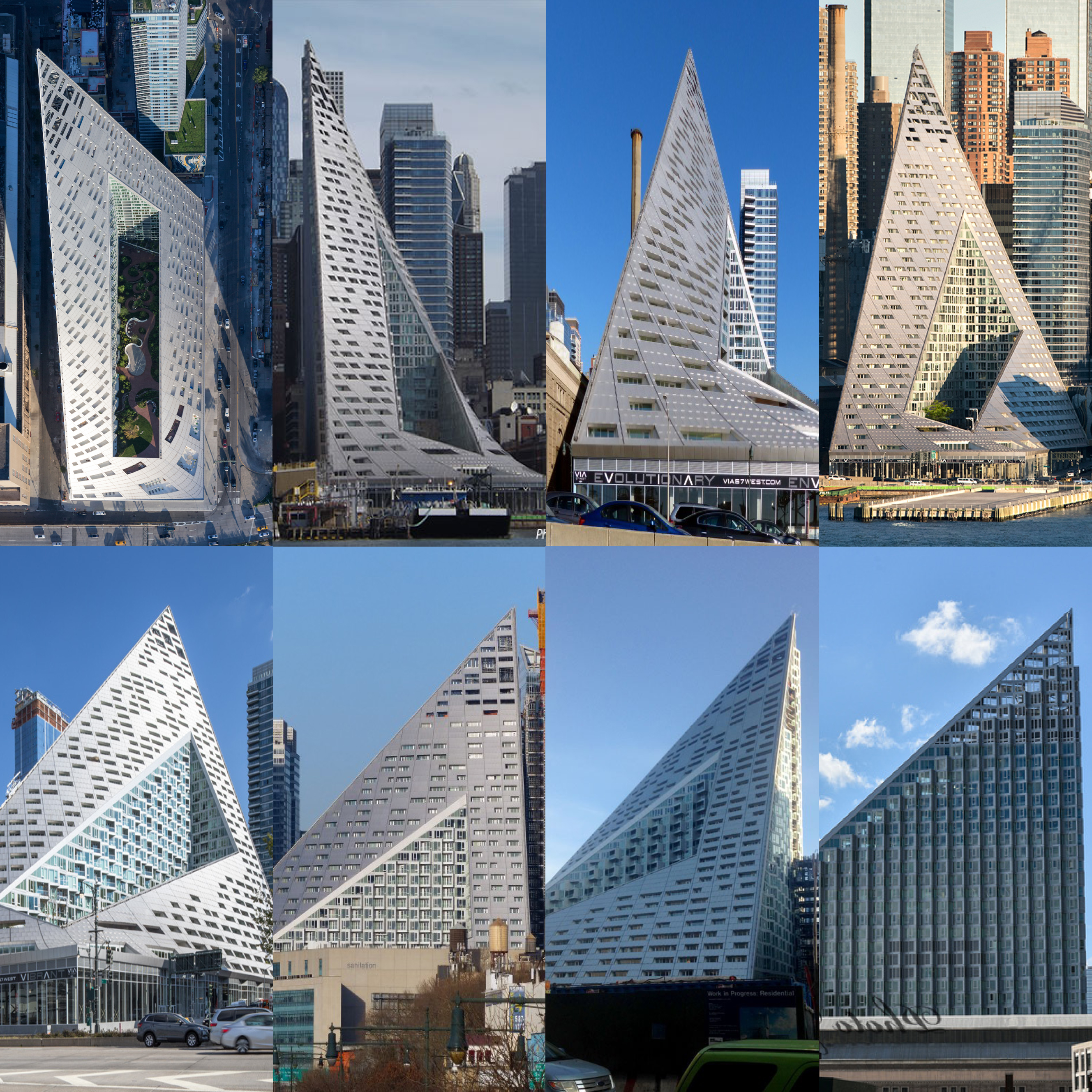

Via 57 West arranges housing units around a
rectangular courtyard, connected through long corridors. Then stretch one of
its vertices to its maximum height. The vertical cores vary in height depending
on their position in plan. A series of long corridors are repeated in height
and cut when they intersect with the surface. From these come off the
rectangular houses that have been rotated 20 degrees with respect to the
corridor.
The intersection between the houses and the surface generates vaulted terraces whose directions are normal to the surface and tend to face the river. The obliquity of the surface affects the layout of the corridors that are deviated to maximize the occupation of the covered surface with living space. This reaction capacity of the corridors has as its main premise an efficient attitude typical of real estate development.
The operation of cutting the building with a surface is a real estate operation in itself, where it achieves greater height with the available square meters without blocking the views of the adjoining building that is owned by the same developer group. This operation is, in turn, an architectural decision that charges the general shape of the project with dynamism, generating different façades from each other, and generating a difference between the units on the façade and the units cut by the surface.
The intersection between the houses and the surface generates vaulted terraces whose directions are normal to the surface and tend to face the river. The obliquity of the surface affects the layout of the corridors that are deviated to maximize the occupation of the covered surface with living space. This reaction capacity of the corridors has as its main premise an efficient attitude typical of real estate development.
The operation of cutting the building with a surface is a real estate operation in itself, where it achieves greater height with the available square meters without blocking the views of the adjoining building that is owned by the same developer group. This operation is, in turn, an architectural decision that charges the general shape of the project with dynamism, generating different façades from each other, and generating a difference between the units on the façade and the units cut by the surface.
Step-by-step hierarchical structure of the variable system :

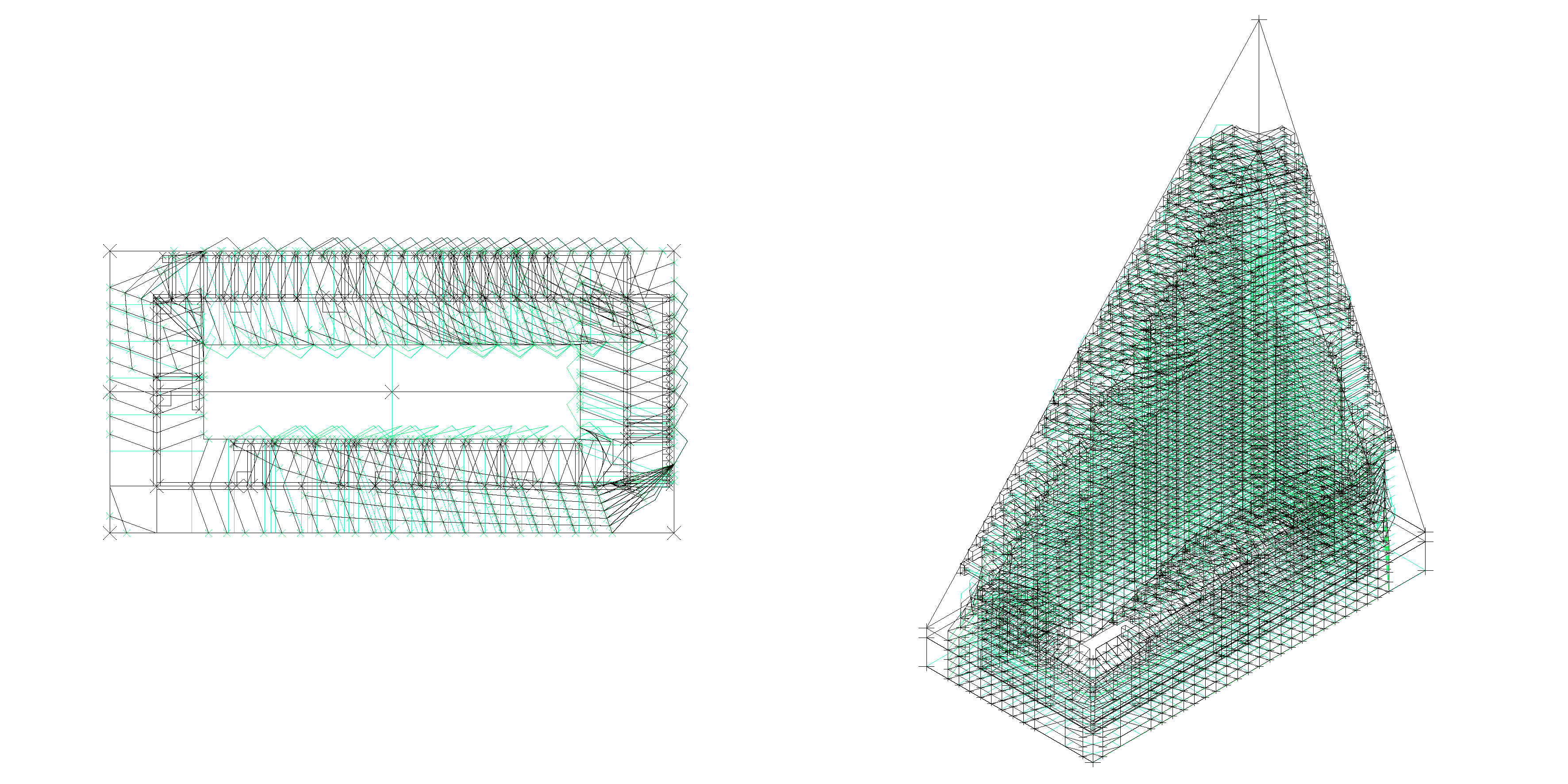 Singularization matrix of variability:
Singularization matrix of variability:
Singularity:
The construction of the singular state of the model mediates between conditions of noble and developments spaces. A building is built with generously sized dwellings on the lower floors and towards the center of the building, and more compact dwellings in the higher places of the building. At the same time, the building tends to close on the patio, generating a closer relationship with it, which is then accentuated with the creation of balconies.
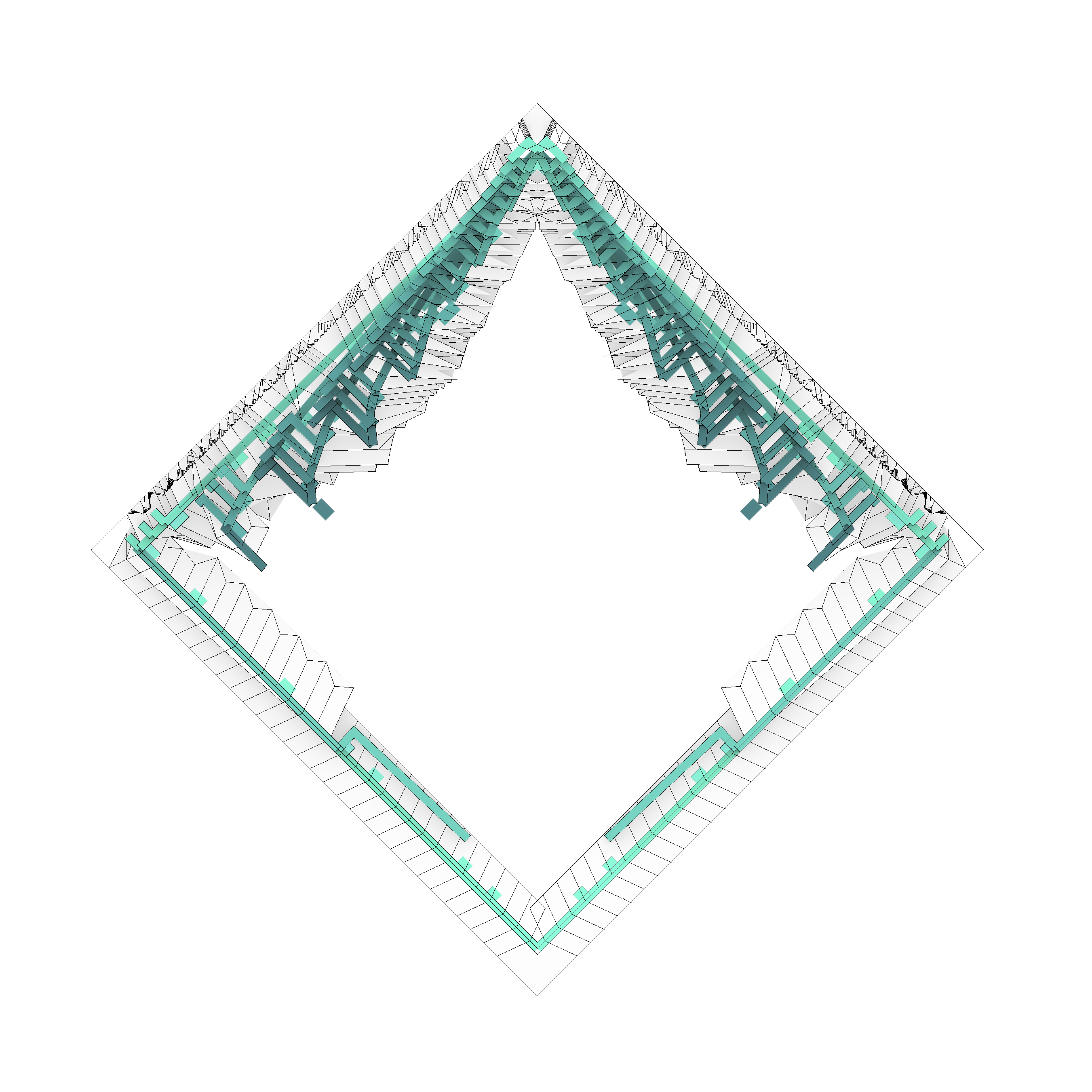

2- Mahuida-Co Hill in Sierras de la Ventana, Argentina.






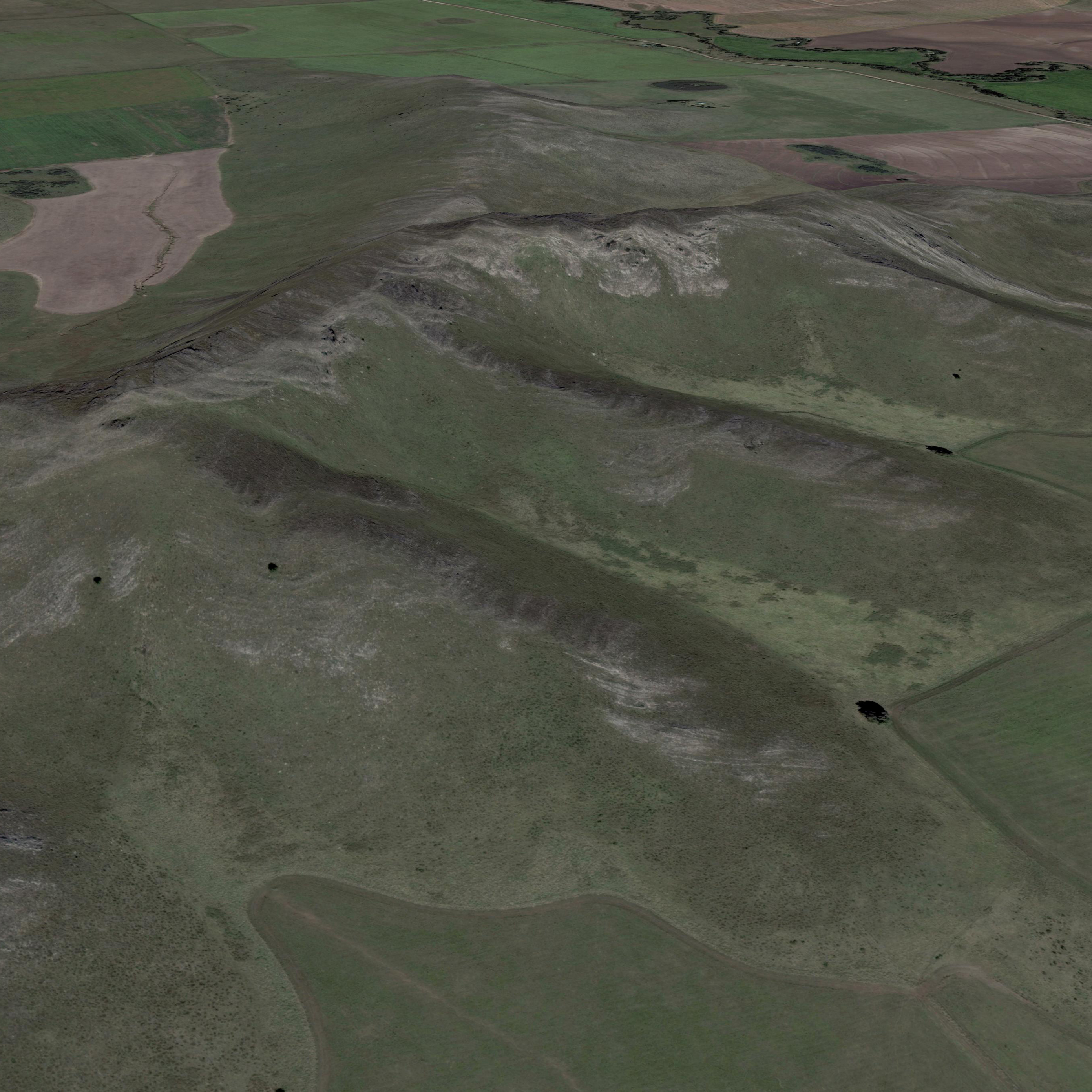


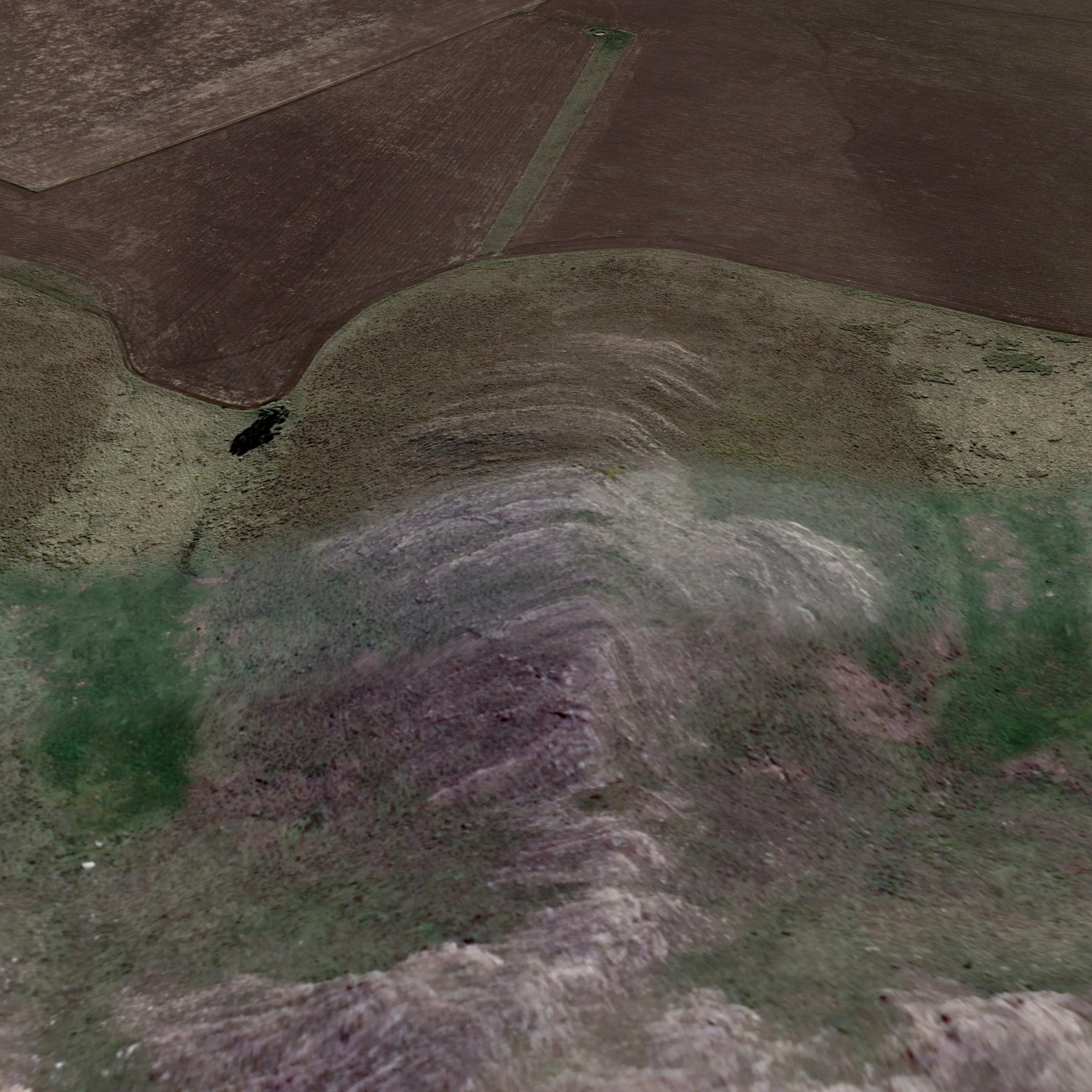


Mahuida-Co is a small isolated hill 220 meters high. It is detached from the mountain range of Sierras de la Ventana. Its organizational structure is comprised of a top point that generates the maximum height of the formation. From there, the ridge forks symmetrically three times until it reaches ground level. Its slopes are gentle and can be crossed on foot without difficulty.
Transverse to the ridge are the edges. These are lines that join the high points of the ridge with the low points of the base of the hill. Its slopes vary between moderate and soft depending on whether they join the base with higher or lower parts of the ridge. Many of them can be walked on foot and are commonly used to shorten walking distances to the top.
The slopes are surfaces that join the lines of the base of the hill with lines of the edges and the ridge. These surfaces are gently sloping when they join the base with the lowest points of the ridge and their corresponding edges, while they are extremely steep when they join the base with the highest part of the ridge, to the point of becoming impassable without appropiate equipment and training.
Transverse to the ridge are the edges. These are lines that join the high points of the ridge with the low points of the base of the hill. Its slopes vary between moderate and soft depending on whether they join the base with higher or lower parts of the ridge. Many of them can be walked on foot and are commonly used to shorten walking distances to the top.
The slopes are surfaces that join the lines of the base of the hill with lines of the edges and the ridge. These surfaces are gently sloping when they join the base with the lowest points of the ridge and their corresponding edges, while they are extremely steep when they join the base with the highest part of the ridge, to the point of becoming impassable without appropiate equipment and training.
Step-by-step hierarchical structure of the variable system:


Singularization matrix of variability:

Singularity:
The forked iterative ridge model detaches itself from the vast plain, detaches from it in height, bifurcates and extends over the Pampean territory. It builds its physical and organizational limits to become independent of its vastness. It generates flat enclosures semi isolated from the plain through the concavities generated by the bifurcationes of the ridge and the ramificationes of the edges. In turn, it generates a contrast between parts of the same organization, differentiating the magnitudes if the opposing bifurcations. In its singular state, the model exaggerates its top until it becomes a pointend and slender ridge with different degrees of accessibility, escape and ride. These gradings can be generalized into a higher sublimity level towards the top, and a higher picturesque level towards the ends of the ridge.


3- Les Grandes Oreilles by Claude Parent












Les Grandes Oreilles propose a linear and continuous way of colonizing the territory. The more slender and narrow forms are curved infraestructuresthat unite oblique communities. The large ears that expand from the infraestructural axis are large oblique surfaces with secondary infraestructures and oblique living spaces.
The proposal is not only part of Parent’s ethical position of living the oblique, it also propses new ways of colonizing large areas of the territory. This land occupation model detaches cities from a curved infraestructure, and varies their size and distance between them.
It proposes three types of infraestructures differentiated organizationally. The first, is the one that uites the communities, and they are high- speed infraestructures and prepared to house a large number of interns. The second is a metropolitan or ring-road infraestructure that runs along the most curved perimeter of the Oreilles. Finally, there are the urban infraestructures that penetrate inside the ears and allow access to oblique habitable sites.
The proposal is not only part of Parent’s ethical position of living the oblique, it also propses new ways of colonizing large areas of the territory. This land occupation model detaches cities from a curved infraestructure, and varies their size and distance between them.
It proposes three types of infraestructures differentiated organizationally. The first, is the one that uites the communities, and they are high- speed infraestructures and prepared to house a large number of interns. The second is a metropolitan or ring-road infraestructure that runs along the most curved perimeter of the Oreilles. Finally, there are the urban infraestructures that penetrate inside the ears and allow access to oblique habitable sites.
Step-by-step hierarchical structure of the variable system:


Singularization matrix of variability:

Singularity:
The oblique circulation model intensifies flows, connecting through its continuities, dispersed urbanizations in the territory. It controls speeds through its geometry (curve) and regulates the number of people through its widths.
The oblique circulation model regulates the intensity of people flows without generating discontinuity in their organization. At the same time, it controls the levels of wuphoria and fatigue through the graduation of the slopes of its vertical paths. It also controls the levels of ride and speed through the curvature of the horizontal paths. This way it becomes a higher speed ride towards its central axis and less towards the ends of the Oreilles. Less euphoric at the bottom of the vertical paths and more euphoric at the top.


4- Estancia La Ventana


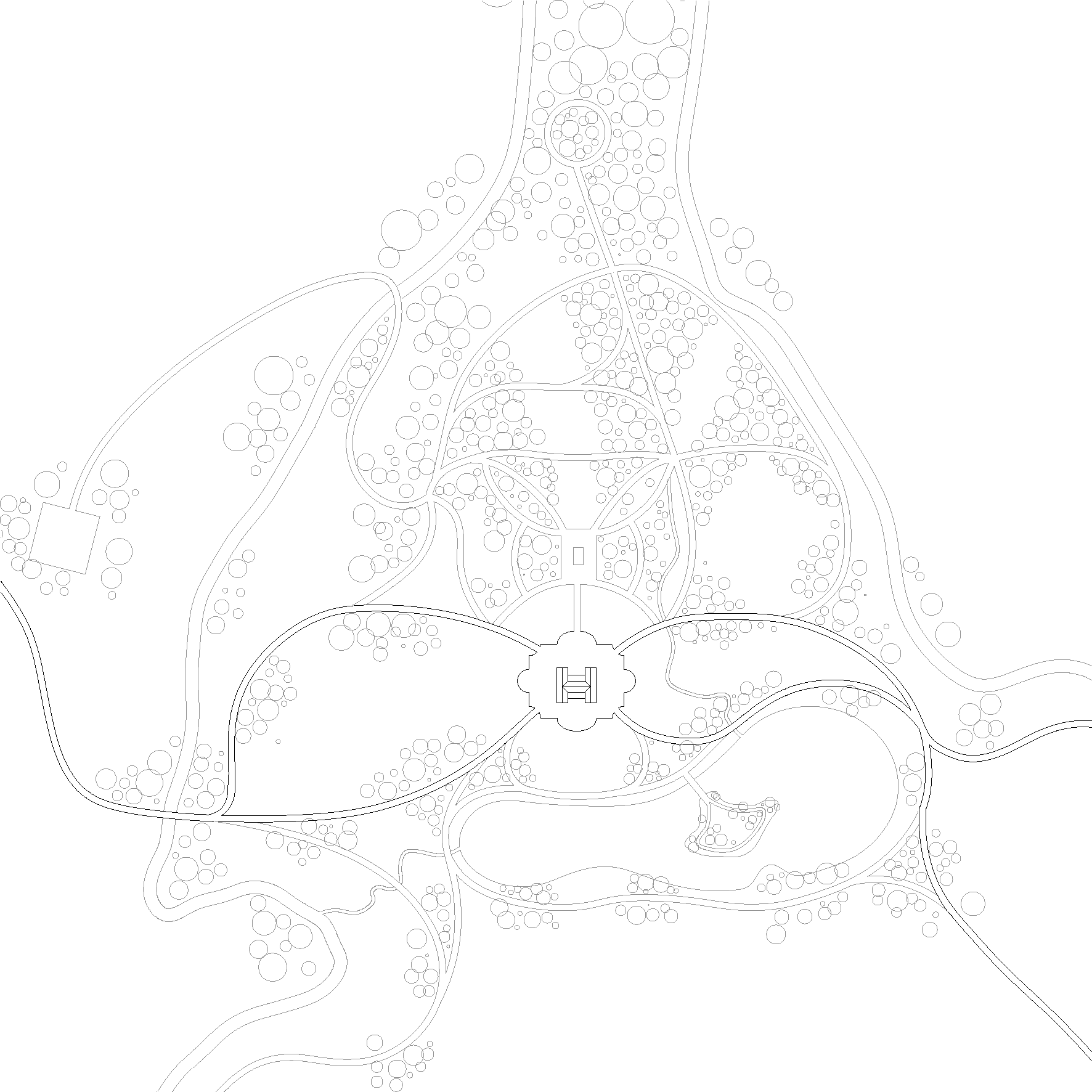









The Estancia La Ventana was commissioned by the banker Ernesto Tornquist to the architect Carlos Nordmann at the beginning of the 20th century to be located in one of his fields at the foot of La Ventana Hill. To do this, he previously hired landscaper Carlos Thays to design the area, which was naturally somewhat hostile due to its strong winds, aridity, and low temperatures in winter. The main entrance bifurcates, crosses a stream until it reaches the main town.
The main hull has a “U” organization with a front entrance courtyard, a space for lobbies and central living rooms, and then a series of livin rooms and bedrooms in the side wings. A basement floor with services and storage spaces, a noble ground floor with living rooms, a main dining room, a study among other programs. A high floor with long corridors that serve a large number of bedrooms and bathrooms. Finally a large loft.
A network of subsidiary leisure programs of the main house extends over the park, including in the spaces closest to the town: a fountain, a lagoon, a kiosk for tea and even a chapel. A series of paths fork.
The main hull has a “U” organization with a front entrance courtyard, a space for lobbies and central living rooms, and then a series of livin rooms and bedrooms in the side wings. A basement floor with services and storage spaces, a noble ground floor with living rooms, a main dining room, a study among other programs. A high floor with long corridors that serve a large number of bedrooms and bathrooms. Finally a large loft.
A network of subsidiary leisure programs of the main house extends over the park, including in the spaces closest to the town: a fountain, a lagoon, a kiosk for tea and even a chapel. A series of paths fork.
Step-by-step hierarchical structure of the variable system:


Singularization matrix of variability:

Singularity:
The tortuos and idle colonization model transitions from watertight rest spaces in its center to tortuous spaces for walks. The tortuosities converge towards the center until they are rectified. The central space is established as a being where living is static. Moving away from this space, the road becomes tortuous, long and disconcerting. The smaller halls and stairways become inefficient and promenades, the porches and paths become promenades and their abrupt and repeated breaks. Adding confusion and uncertainty to the walk strips it of its tranquility and automaticity, it does not allow the user’s mind to realx as it adds expectation to each section.


Bypaseo: The Integrated Model
Bypaseo bypasses two rural
routes and generates an enclosure-cloister on the pampean agricultural grid. It
detaches abruptly from the plain at one of its vertices and branches off
vertical circulation nuclei, gradually decreasing their heights until they join
the plain again. Opens the cloister by diverting the corridors that bypass the
nuclei, curving them. It displays housing units to one side of the curved
corridors. Finally, it breaks the corridors with respect to their height,
generating lags between houses in the same corridor that increases as the
height decreases. The integrated system of variables thus builds a ramified
cloister of apartments with bypassing corridors.
But the ramifications generate a series of problems whose evaluations and answers will modify the building typologically. This is how a series of organizations of lobbies, skylobby-lounges and suites that “hotelize” the building emerge.
But the ramifications generate a series of problems whose evaluations and answers will modify the building typologically. This is how a series of organizations of lobbies, skylobby-lounges and suites that “hotelize” the building emerge.




Step-by-step hierarchical structure of the variable system:


The integrated model bypasses two rural
routes in Sierra de la Ventana. It builds a cloistered rural area that rises
abruptly from the plain and gradually opens up towards it.
It builds its limits on the ground floor by defining a square base that unfolds the bypass. It generates the middle axis of the plant by unfolding the square base towards its interior.
About the middle axis determines the number of elevator cores. From the point of maximum height, it branches corridors towards the nuclei, ranking them in their initial linear order.
Then it generates curved bypasses between cores by opening the cloister at its base and in height, which then increase in width with respect to its branched hierarchy and the number of bypasses. From the bypass shafts the curved corridors are built.
The corridors are subdivided, generating sections that break and add tortuosity to the route. These
Displacements increase progressively with increasing height.
Finally, the axes of the units arise from the midpoints of the broken corridor sections, their plant depth increases as they approach the point of maximum concavity.
It builds its limits on the ground floor by defining a square base that unfolds the bypass. It generates the middle axis of the plant by unfolding the square base towards its interior.
About the middle axis determines the number of elevator cores. From the point of maximum height, it branches corridors towards the nuclei, ranking them in their initial linear order.
Then it generates curved bypasses between cores by opening the cloister at its base and in height, which then increase in width with respect to its branched hierarchy and the number of bypasses. From the bypass shafts the curved corridors are built.
The corridors are subdivided, generating sections that break and add tortuosity to the route. These
Displacements increase progressively with increasing height.
Finally, the axes of the units arise from the midpoints of the broken corridor sections, their plant depth increases as they approach the point of maximum concavity.

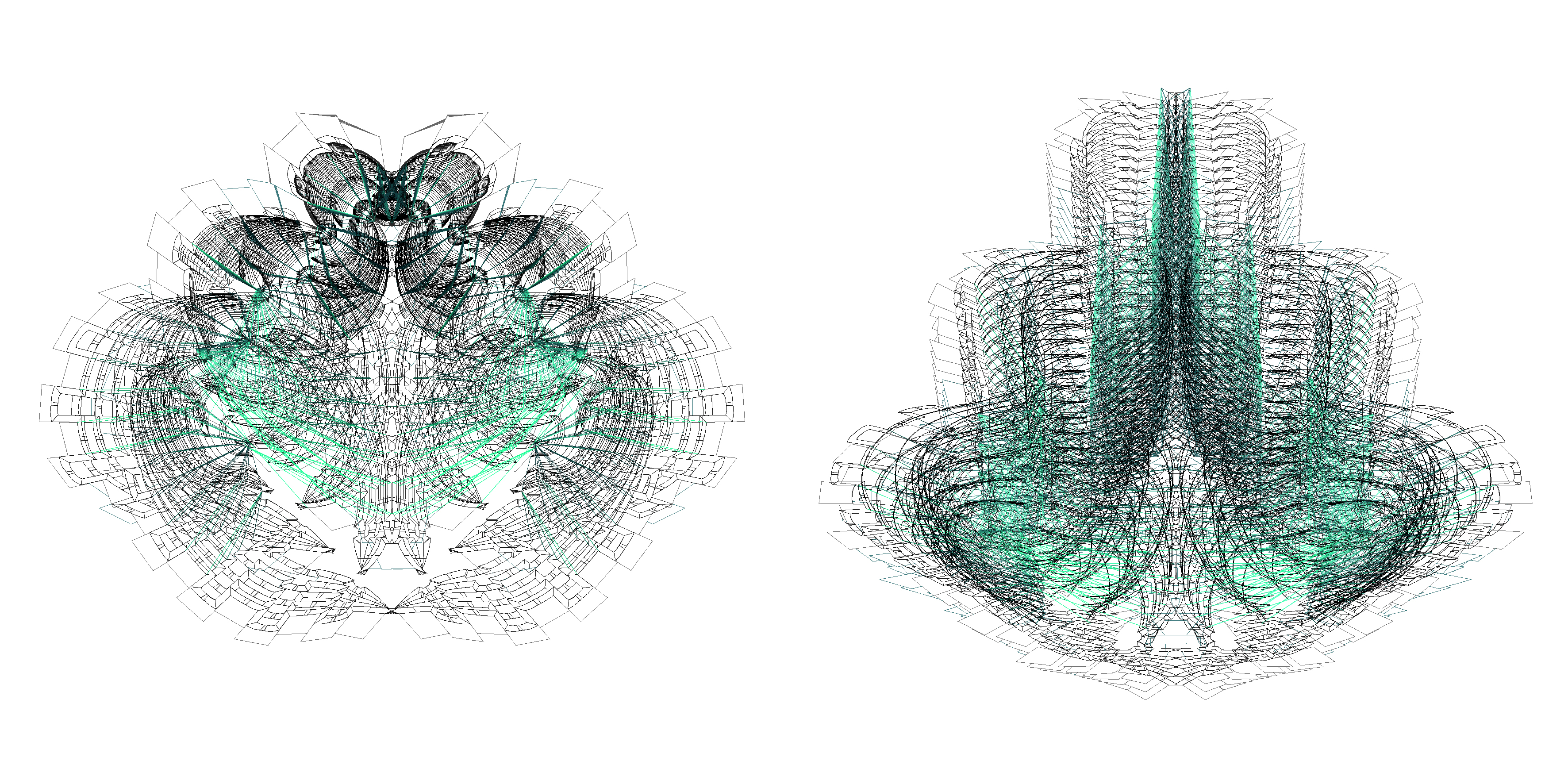


Basement plan: shows bypass deviations with retail and opening of cloister in the lower levels

Front view

Section through third ramification of nuclei

Lobby and Suite

4th plan: shows largest number of units that include the three ramificationes of nuclei

Side view

Section through second ramification of nuclei

Sky-lobby

15th plan, shows a plan with the largest two nuclei ramifications and the third in view

Back view

Section through first ramification of nuclei

Lobbies and Suites
The Integrated Model is built in two parts, or it
could be argued that there are two thesis. The first builds the branched
apartment cloister from the integration of the singular states of the four
models.
The second thesis, of a lower hierarchy, uses the first as a structure and consists of the “hotelization” of the apartment cloister from the typological capitalization of the ramifications of the model. These ramifications generate problems in the type of apartments that are used to “hotelize” it by generating sky-lobbies, lobbies and suites.
The reprogramming of the project generates an apartment-hotel building whose relationship between typologies is as complex as it is unpredictable. The building is “hotelized” from the cores (lobbies) but also from its atriums (sky lobbies) and of course in its concavities (suites). The hotel addresses are multiple without clear zoning, and the relationship with the apartment units is varied.
The building is a multiple confrontation of opposites, tower-cloister, sublime-picturesque, bypass-direct connection, atrio-bridge, hotel-apartments, where the transition from one to the other forms the structure, typology and character of the project.
The second thesis, of a lower hierarchy, uses the first as a structure and consists of the “hotelization” of the apartment cloister from the typological capitalization of the ramifications of the model. These ramifications generate problems in the type of apartments that are used to “hotelize” it by generating sky-lobbies, lobbies and suites.
The reprogramming of the project generates an apartment-hotel building whose relationship between typologies is as complex as it is unpredictable. The building is “hotelized” from the cores (lobbies) but also from its atriums (sky lobbies) and of course in its concavities (suites). The hotel addresses are multiple without clear zoning, and the relationship with the apartment units is varied.
The building is a multiple confrontation of opposites, tower-cloister, sublime-picturesque, bypass-direct connection, atrio-bridge, hotel-apartments, where the transition from one to the other forms the structure, typology and character of the project.
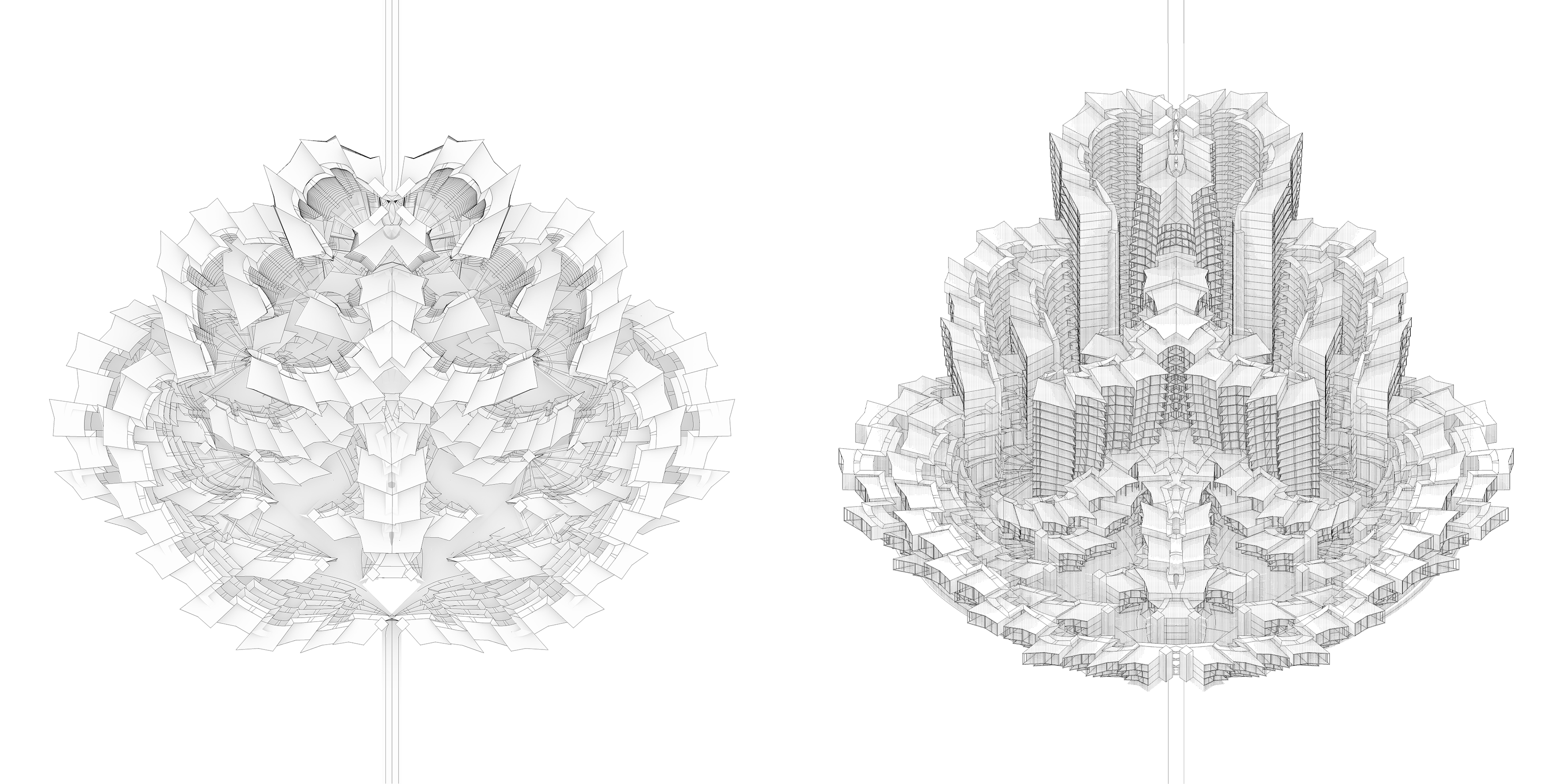




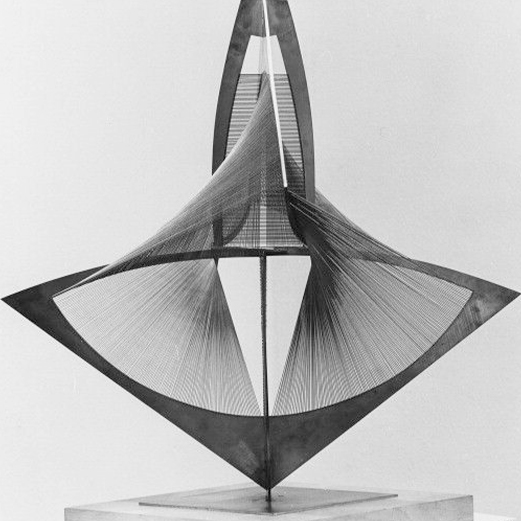



Thank you :)